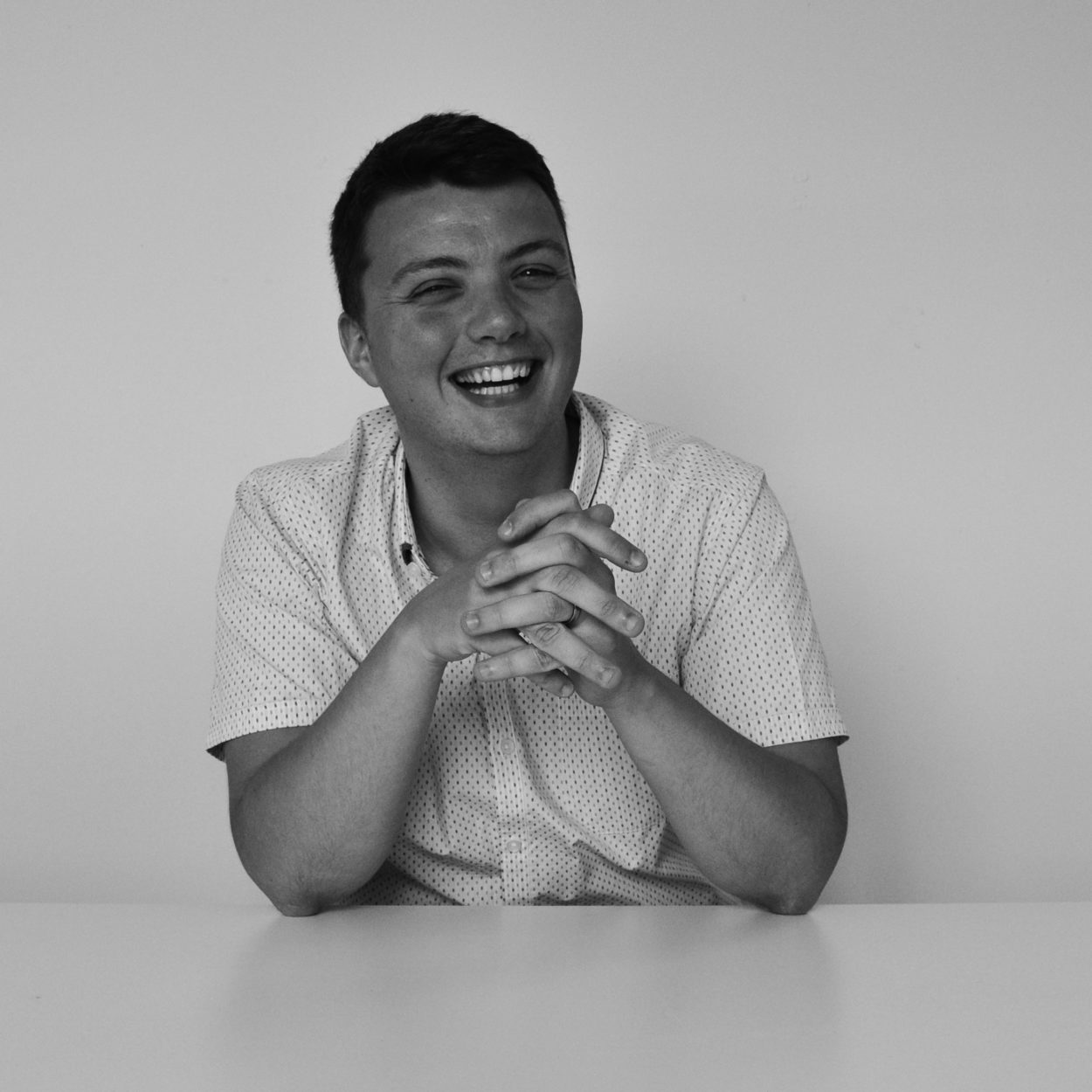Posted on May 03, 2022
Passivhaus can look like anything, be built from anything, the materials and structure you choose are your own. Not my words, but those of Paper Igloo Architecture, as part of the Edinburgh Architectural Association’s virtual building visit to their recently completed home. The house is very beautiful, but more alluring is to listen to Paper Igloo describe their approach to architecture and discard the myth that passivhaus requires you to live in a plastic bag with no openable windows. A passivhaus which is not passive (none completely are), requires the user to interact with their building and leads with the use of healthy natural materials. Passivhaus is but the construction method they used to hang their design decisions.
The tour starts with a wander down the driveway to the front door on a delightful spring evening. Jo and Alex from the Edinburgh Architectural Association (EAA) are greeted by a relaxed Mhairi and Martin who make up Paper Igloo, and begin by guiding the camera around the outside of the building. Immediately you are struck by the simplicity of the building’s form and use of material, a near perfect cube clad in diagonal Siberian Larch. Facades are punctuated by randomly positioned windows perhaps too generous for a building promoting energy efficiency. It all nestles gently into a sloping garden, the gradient of which allows the entrance deck to wrap around to the south facing side of the house. Orientation is always an important part of passivhaus and once your bearings have been made you become aware that the larger windows are positioned towards the sun. The garden is fed by the rainwater from the sedum roof through a soak-away made up of recycled stone dug up from the excavation of the foundations; the water eventually finding its way to the burn at the foot of the garden. The entire setting is a pleasure and together with the evening sunshine you get the feeling that our tour might end here, as we are all tempted to settle into the garden furniture and go no further.
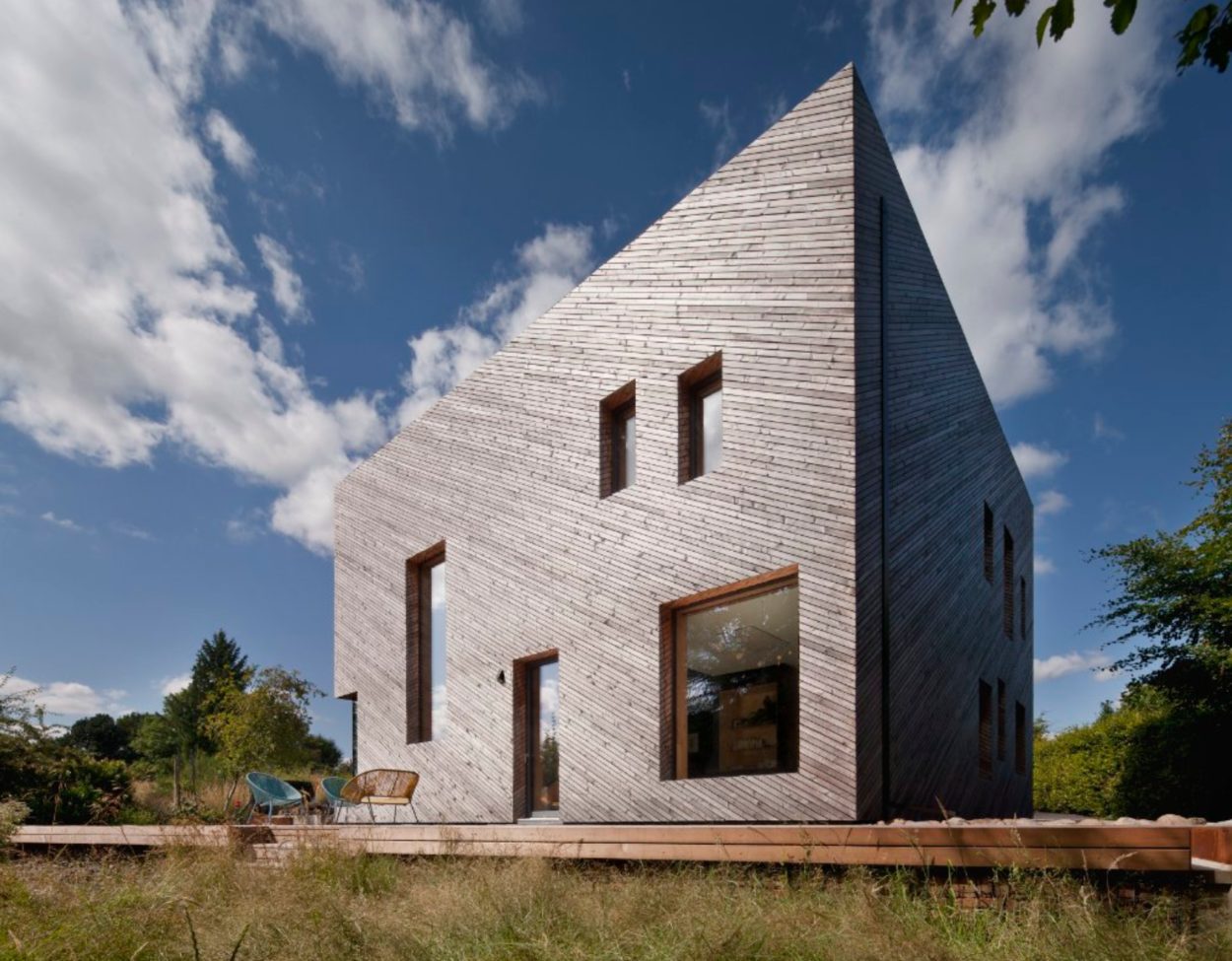
Wrenching themselves from the outside we are led through the front door and are immediately struck by a second complimentary cubic form, a stained timber central core around which the home is organized. We follow Mhairi and Martin around the central core through a series of clever interlocking volumes while they describe how the house was built. It comes as a surprise to discover that the building is almost entirely self-build an experience which has helped to develop an appreciation of natural materials, not only to make sure the home is healthy to live in but also to healthy to construct. The building took several years to build partly due to the focus on long term value; a fabric first approach ensuring those building elements hard to revisit, such as insulation levels built into walls and roofs were maximized while those which can be dwelled upon such as the kitchen, come later.
Technicalities are explained in simple terms as we are guided around the home, much of the language used by passivhaus designers can be unnecessarily inaccessible. The good ‘form factor’ of the cube is simply the common-sense use of a shape to enclose a large volume using a minimal amount of external surface area where energy can be lost. The window shapes and double height volumes balance much loved memories from Victorian architecture and the need to ensure energy efficiency. This is achieved through a ‘Passive House Planning Package or PhPP’; which is an excel spread sheet which brings together the various elements of the building and allow the designer and end user to choose where to place the priorities of their project. The outcome is a home which is warm, comfortable and keeps running costs to a minimum.
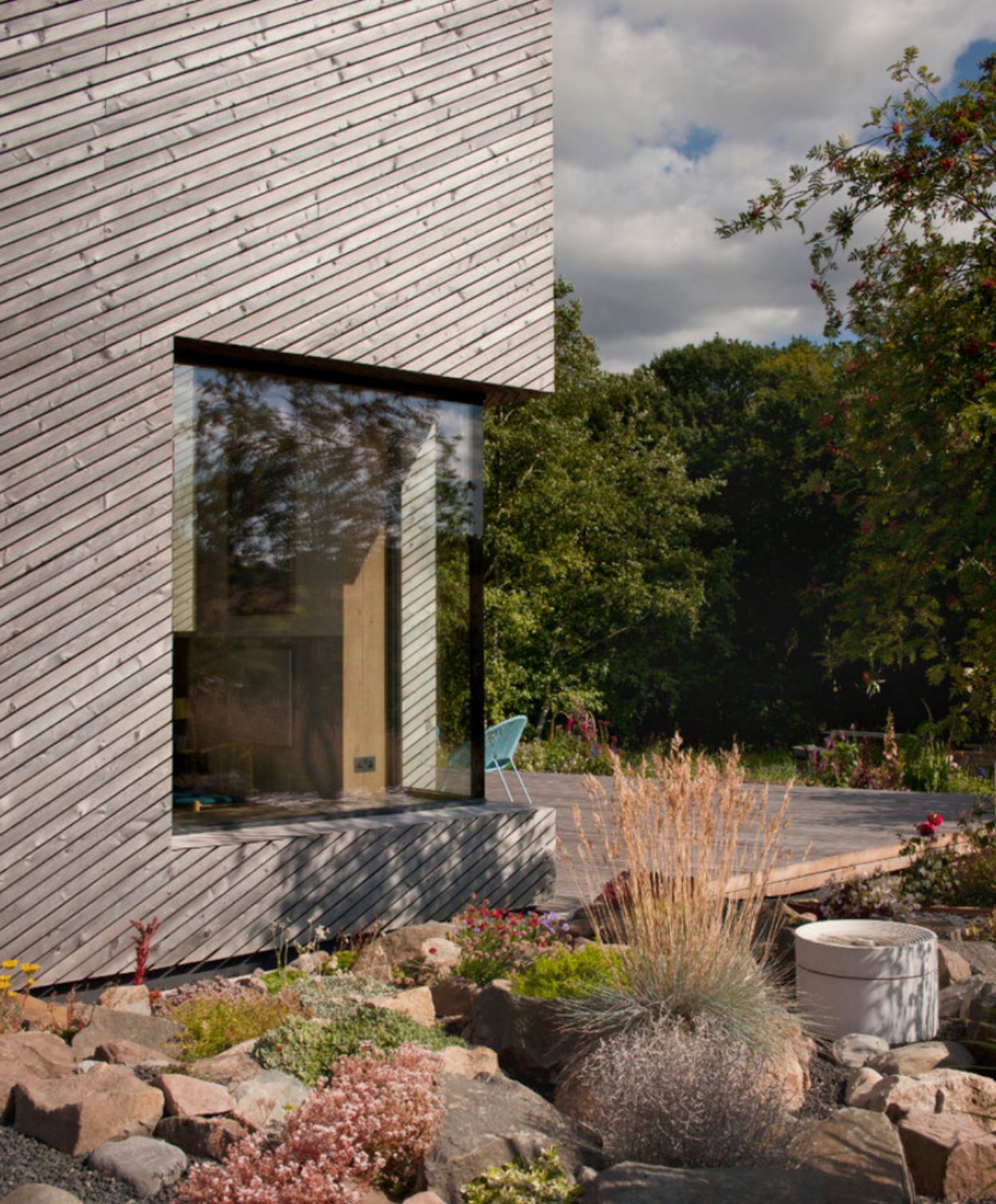
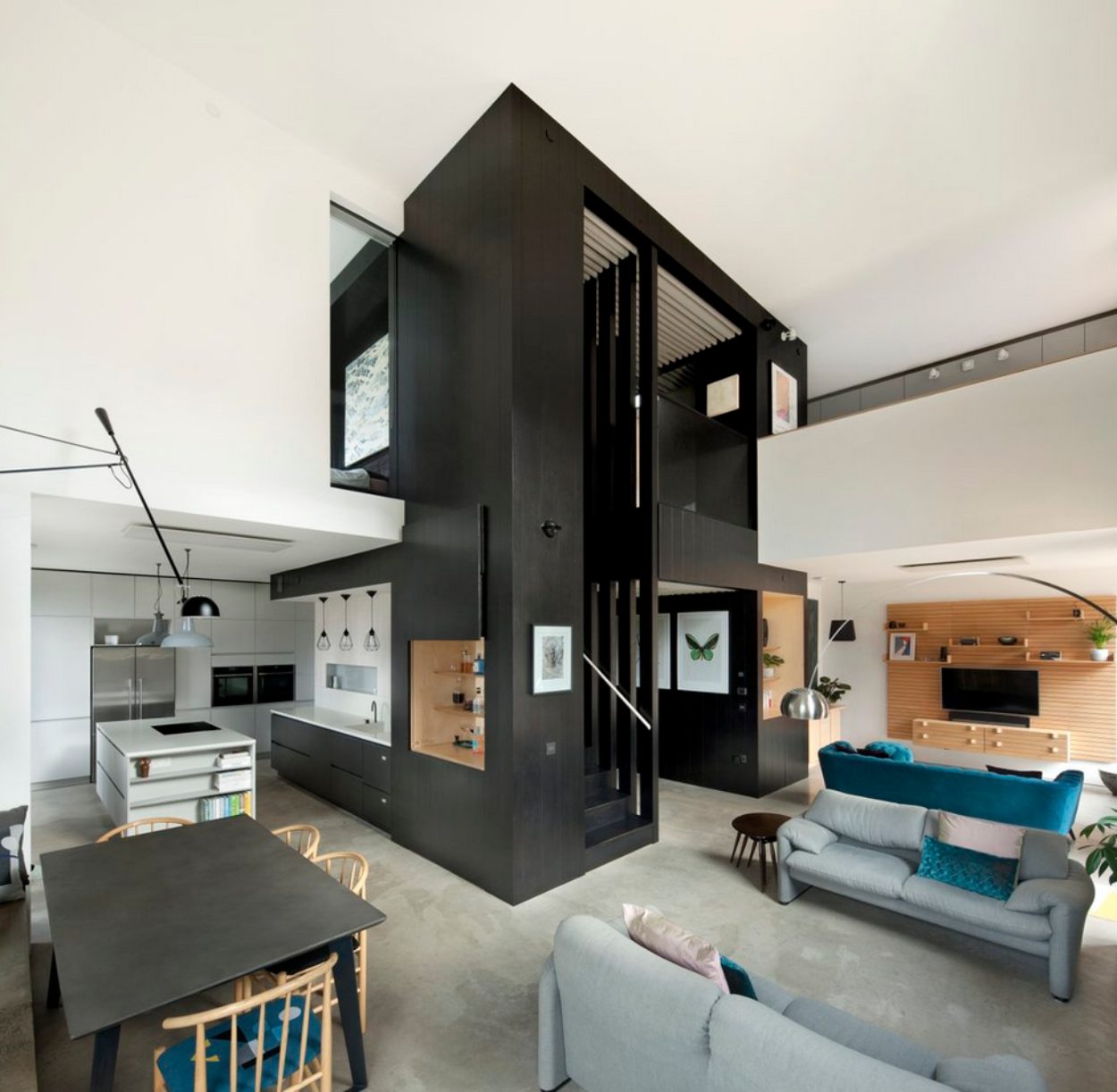
Passivhaus is very much about sensible construction and ensuring things are done correctly. A culture the construction industry is starting to embrace and one which honest builders have always understood. The commitment shown by Paper Igloo to this approach is refreshing, learning through their journey to the point they will only use passivhaus for their new build projects. They struggle to think anymore in terms of the Building Regulations and the low bar we have set ourselves, a bar which many in our industry see as a target to scrape below.
I am a passivhaus designer and familiar with many of these discussions and much of the jargon but understand more effort is needed to make Passivhaus principles more accessible. It is simply about considering context, being careful with orientation, using efficient form, respecting thermal performance, ensuring a level of airtightness, and making sure the building is constructed well. My own focus is on large scale passivhaus housing and I was both fascinated and inspired by conversation at the end of the tour, much of which will filter into my own field of architecture.
I must however conclude with a confession, my internet let me down badly that sunny spring evening and I was only able to enjoy the tour through a recording on a grey weekend morning, it was though a whole lot brighter at the end.
Posted on April 21, 2022
Hustings is a great word and is only ever used in the plural. This is because it needs more than one and we had six lined up, sitting at a very long table in a very grand room. All standing Councillors at the forthcoming Local Council elections and one rogue MSP, brimming with a passion for the Built Environment and keen to tell us their story.
The event was cleverly organised in three parts, the first an opportunity for each candidate to describe their credentials. These ranged from long standing service, insightful understanding, too youthful optimism. The second third centred on the candidates vision for Glasgow and we were invited to imagine the M8 transformed into a linear park, to a City which properly maintained its unique buildings. And finally the third, third when the audience were invited to grill the candidates.
The evening went quickly as we moved through our thirds and a host of important and fascinating topics were discussed. In the end I left the hustings with the strong feeling that there was a lot of common ground, and it was only when party political points poked above the parapet was clarity lost. Indeed three of the major political parties all promised a form of Heritage Commission or Municipal Enterprise. It is therefore a definite that this will emerge and our hope is that they get their heads together.
There was plenty of passion in the room when the wide ranging third third finally got underway and I have listed my top three topics of discussion as follows:
Heritage: Top off the list, the anger at the demolition and threat of demolition of Glasgow’s extraordinary heritage boiled over. In particular the neglect of listed buildings left to crumble, with the perceived expectancy of a clear site simply left the City cheated and robbed. The discussions went deeper than just the listed and included the core fabric of the city, the abundance of empty properties, the importance of retrofit and its relationship to embodied energy fuelled the debate.
Citizenship: The need for a City for Everyone and the importance of meaningful public consultation was made often and with a raised voice. This included more affordable housing, the availability of open space and the inclusion of active travel networks across Glasgow. We were asked to look out for improved levels of consultation as part of Planning Applications, and the opportunities for the general public to have a greater say especially in what gets built and what does not get demolished. Watch this space.
Planning: The panel brought some insightful points to the debate, I was impressed by their views on Planning process and how it is resourced. While those being grilled understood the need to train up fellow councillors on architectural issues and pointed out that legislation exists to resolve much of our concerns, less welcome was the news that the City is simply disempowered by lack of resource. This comes down to a finite budget and how it is allocated, fiscal reform while not promised was on the table.
Sustainability filtered through every discussion and at every turn, and I left the event with perhaps not a spring in my step, but at least a glimmer in my hope. I have purposefully not mentioned any of the Parties attending, less as a desire to be impartial and more as a statement to reinforce the need to work together. Thanks to the New Glasgow Society and the Glasgow Institute of Architects, please refer to the links below to find out more about their events, and the mysterious panel.
Glasgow Institute of Architects
Chris is running for RIAS President and would be grateful for your support. The issues raised at the hustings and described above will form part of Chris’s manifesto for the presidency and he will be publishing further information over the next few weeks. More information on the election and Richard Atkins who is also standing is available at the following link here.
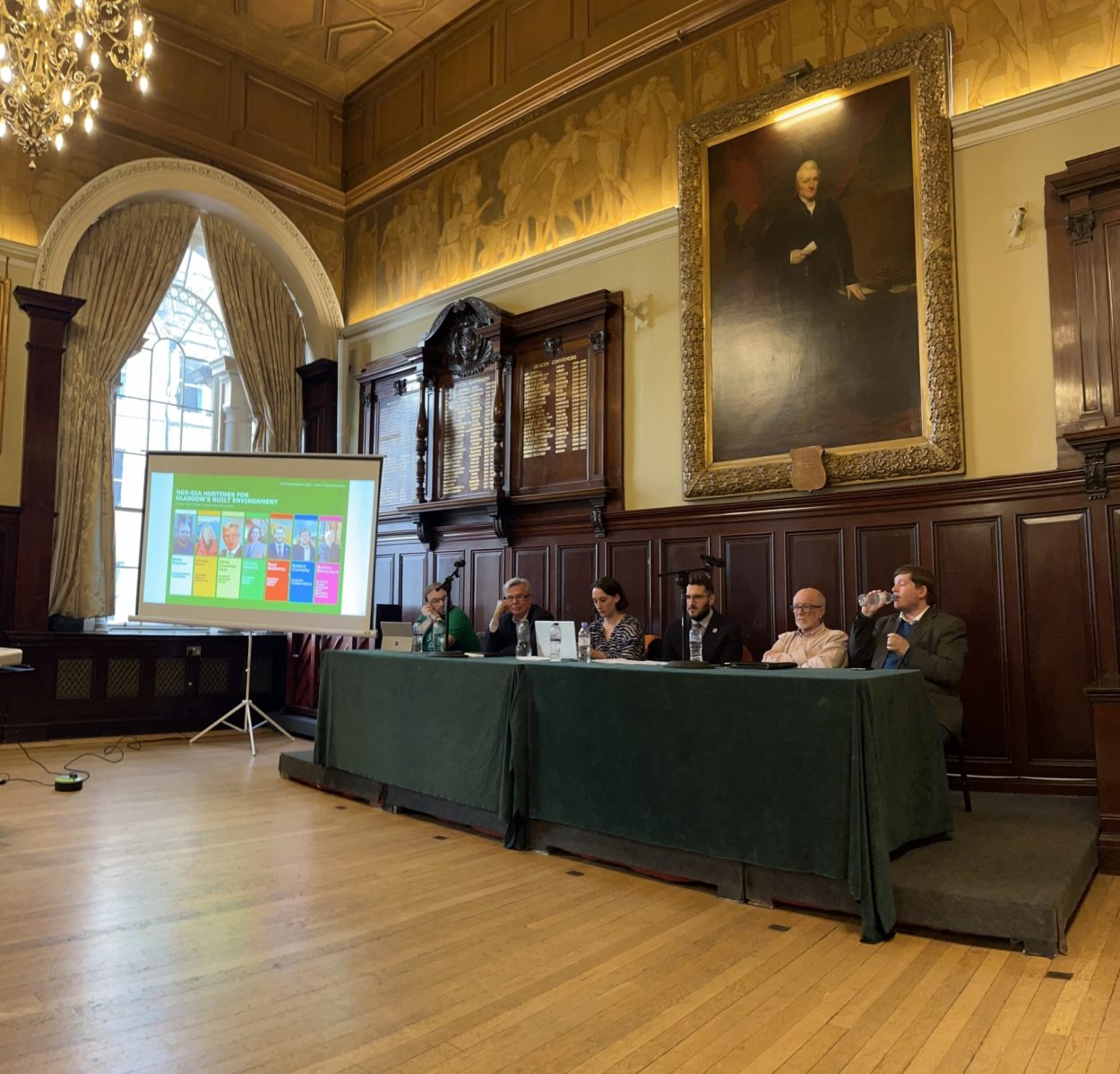
Posted on April 11, 2022
Following the vetting process by Nominations Committee and Council Members, the RIAS has announced the two candidated standing for election to be the next RIAS President.
• Chris Stewart RIAS, RIBA
• Dr Richard Atkins FRIAS, RIBA, FRSA
Our practice is pleased to be championing Chris Stewart, Practice Director, to become the next RIAS President.
Chris's election statement;
My passion is sustainable and inclusive architecture. An architecture for everyone which respects all life, is healthy, vibrant and beautiful. I strongly believe that these characteristics are complimentary and can be brought together into one holistic environment. At no time have these aims been more important than now. There is no better place where this can be achieved than here, a country rich in culture with a history of sustainable thought. No one is better placed to advance this vision than the Royal Incorporation of Architects in Scotland.
Over the last few years great work has been carried out at the RIAS which has opened us up to a collaborative approach of working. In previous years the RIAS has been at the forefront of ecological design, evident through our Sustainability Policy
‘The Role of the Built Environment in Creating Social, Economic and Environmentally Sustainable Places’, a document years ahead of its time. Couple this foundation in ecological design with our naturally democratic structure of vibrant Chapters spread across Scotland and a hugely knowledgeable base of specialist Committees and Groups. I believe we have the basis to progress these goals, at home and abroad. For over 30 years I have pursued the themes of sustainability and participation in architecture exploring how they are integrated into practice and taught to our students. 25 of these years I have worked with fellow colleagues and as a company Director to establish Collective Architecture, one of Scotland’s leading Employee- Owned companies. 10 of these years I continue my work as a Director and former Chair of the Scottish Ecological Design Association (SEDA). I am currently the Convenor of the Glasgow Institute of Architects (GIA) Sustainability Committee and more recently helped establish the RIAS Sustainable Working Group which I currently Chair. I feel I am well placed to undertake the task of implementing this vision.
I appreciate the scale and time required to undertake the task which must be carried out collaboratively, involve all our members, work across the construction industry and with all parts of society. It will have to include:
• Listening to our members and ensure they have an effective voice.
• Empower groups within the RIAS to take on the various tasks, encouraging all to be active especially our younger members.
• Work with the Schools of Architecture to help build sustainability into the curriculum.
• Fight hard to ensure sustainable measures are built into legislation.
• Aim to preserve our culture, supporting a retrofit first and circular approach to our built environment.
• Address the significant challenges we will face such as mandatory competencies including Health & Life Safety and Climate Literacy.
• Review our Sustainability Policy and reform our Sustainability Accreditation.
• At all times remember our skill is in design and we should use it.
I promise that I will follow the above, believe the will exists at the RIAS to address these goals and would be very grateful if you would support me along this path.
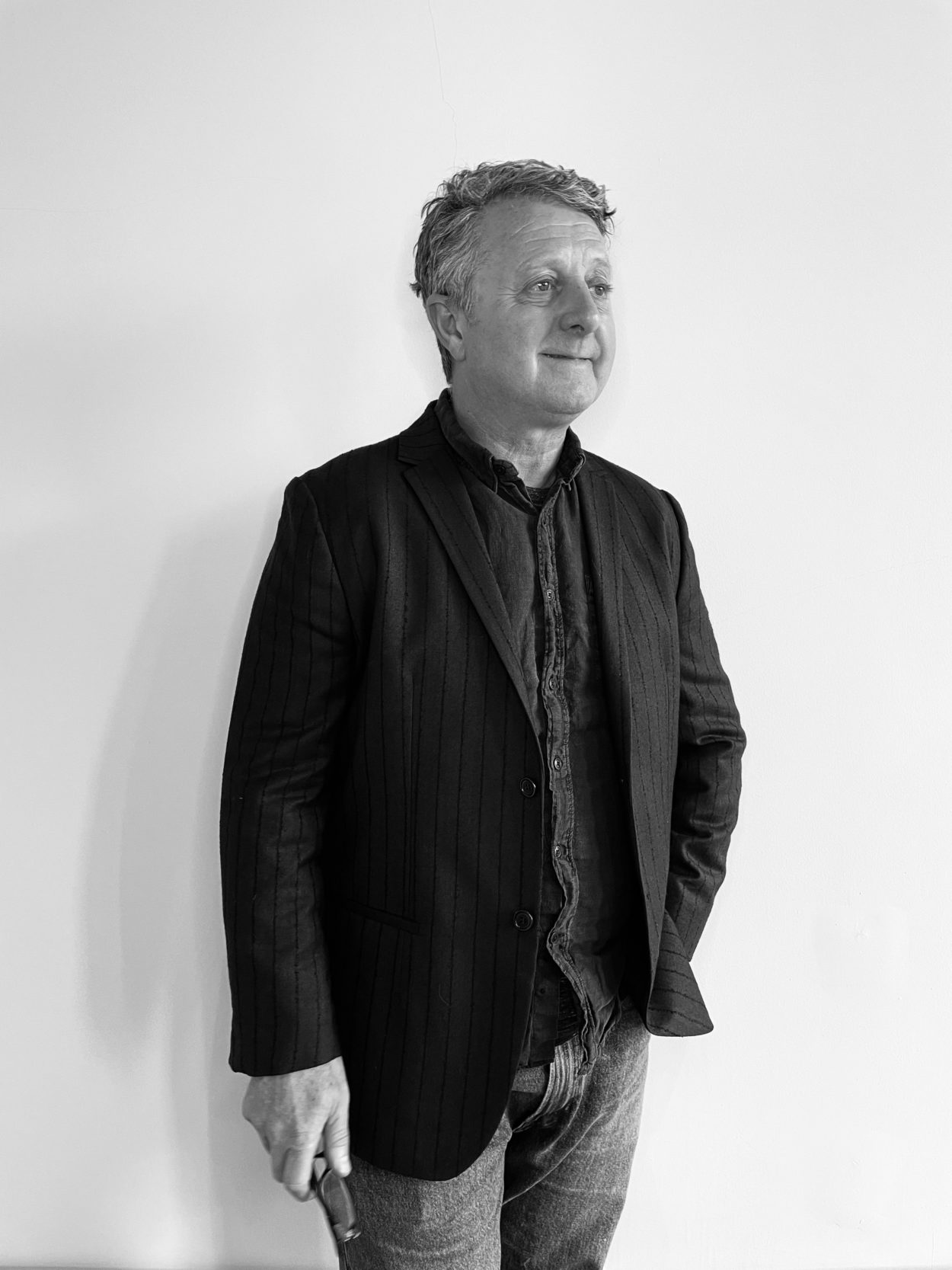
Online voting opens on 1st June and closes on 24th June. Results will be announced on 29th June. The new President will take office that day for an initial one-year term with the option to extend by one further year.

Online Hustings
Run as an online event, and hosted by current President Christina Gaiger the hustings will be a chance to find out what the candidates hope to achieve should they be elected the next President of the RIAS. The candidates will take questions from RIAS members. Book Tickets
Posted on July 27, 2021
A BIG congraulations to Mairi Laverty, who has just qualified as a Fully Certified European Passivhaus
Designers.
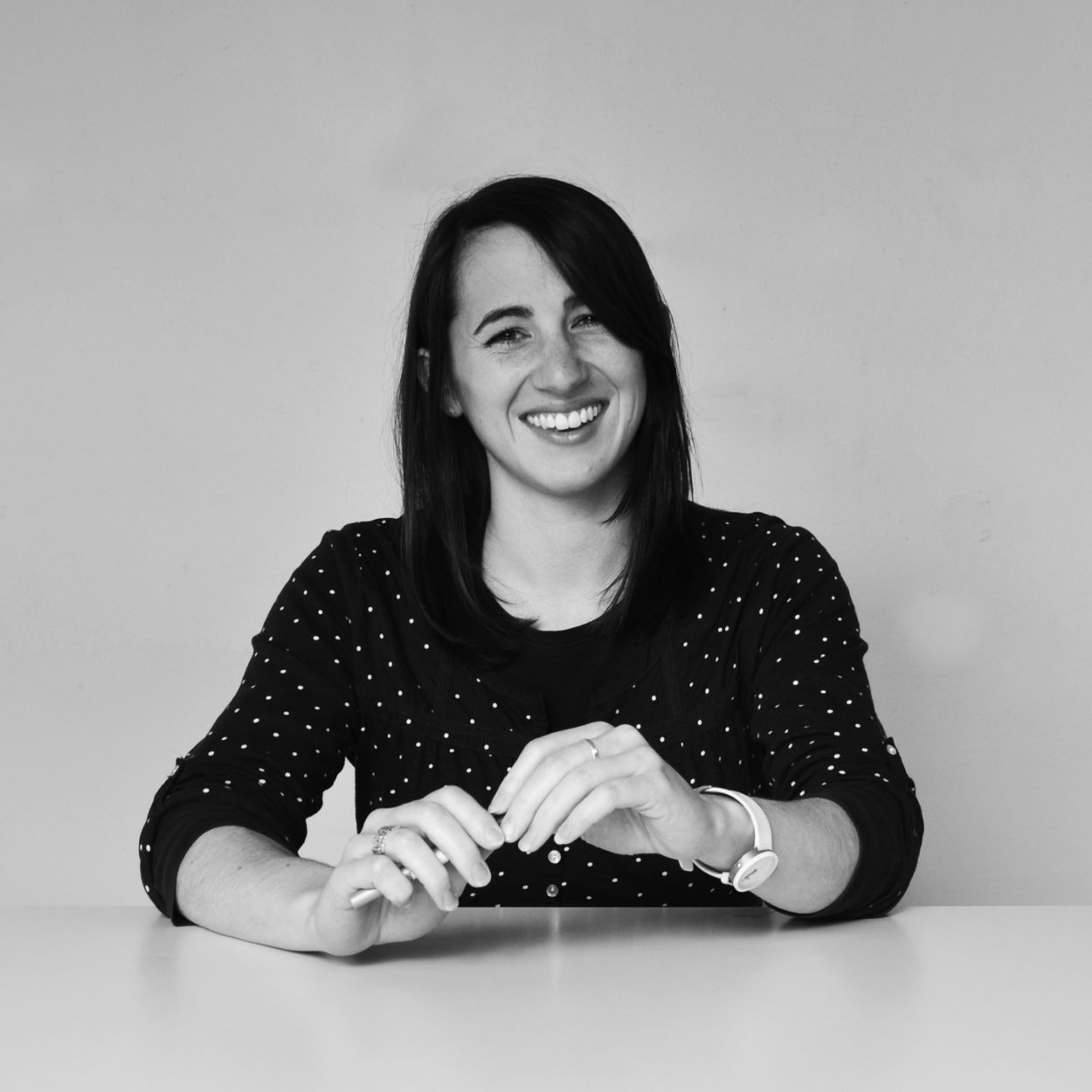
Posted on October 30, 2020
A BIG congraulations to Chris Stewart, who has just qualified as a Fully Certified European Passivhaus
Designers.
Collective Energy now has 7 Passivhaus Designers!
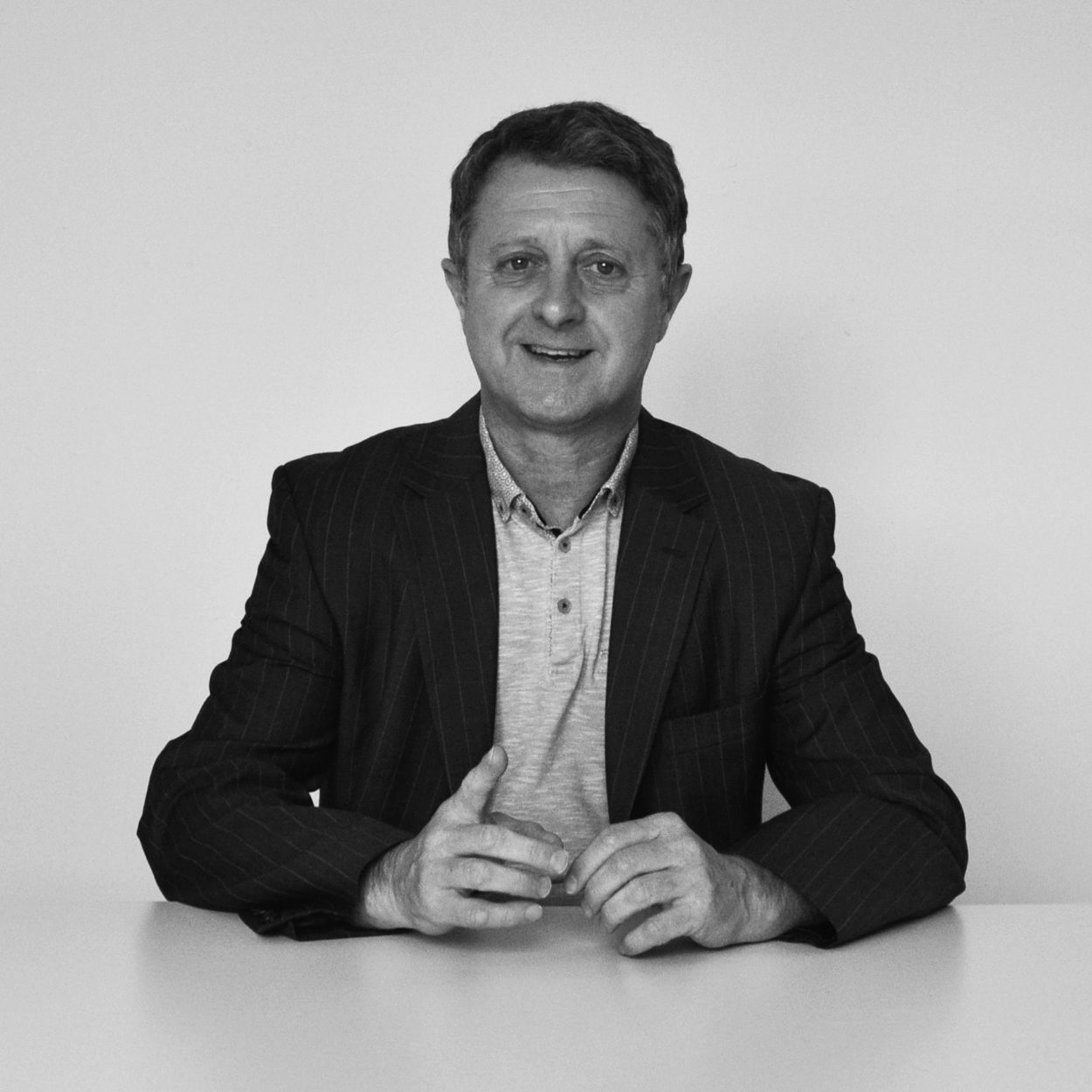

Posted on October 13, 2020
A BIG congraulations to James York, Fiona Welch, David Perez and Carl Baker, who have all qualified as Fully Certified European Passivhaus Designers.
Collective Energy now has 6 Passivhaus Designers, 2 Circular Economy Advisors, 1 Advanced Sustinable Design Specialist and 1 RIAS Sustainable Accredited Architect.
We are actively ensuring all our staff are equipped with the tools, specialist knowledge and qualifications to make Net Zero a reality.
About Passivhaus;
Passivhaus buildings provide a high level of occupant comfort while using very little energy for heating and cooling. This reduction of energy consumption has the capacity to lift households out of fuel poverty. They are built with meticulous attention to detail and rigorous design and construction according to principles developed by the Passivhaus Institute in Germany, and can be certified through an exacting quality assurance process.
'The heat losses of the building are reduced so much that it hardly needs any heating at all. Passive heat sources like the sun, human occupants, household appliances and the heat from the extract air cover a large part of the heating demand. The remaining heat can be provided by the supply air if the maximum heating load is less than 10W per square metre of living space. If such supply-air heating suffices as the only heat source, we call the building a Passive House'
Univ. Prof. Dr Wolfgang Feist Head
of Energy Efficient Construction/ Building Physics at the University of
Innsbruck, Austria and Director of the Passive House Institute,
Darmstadt, Germany.
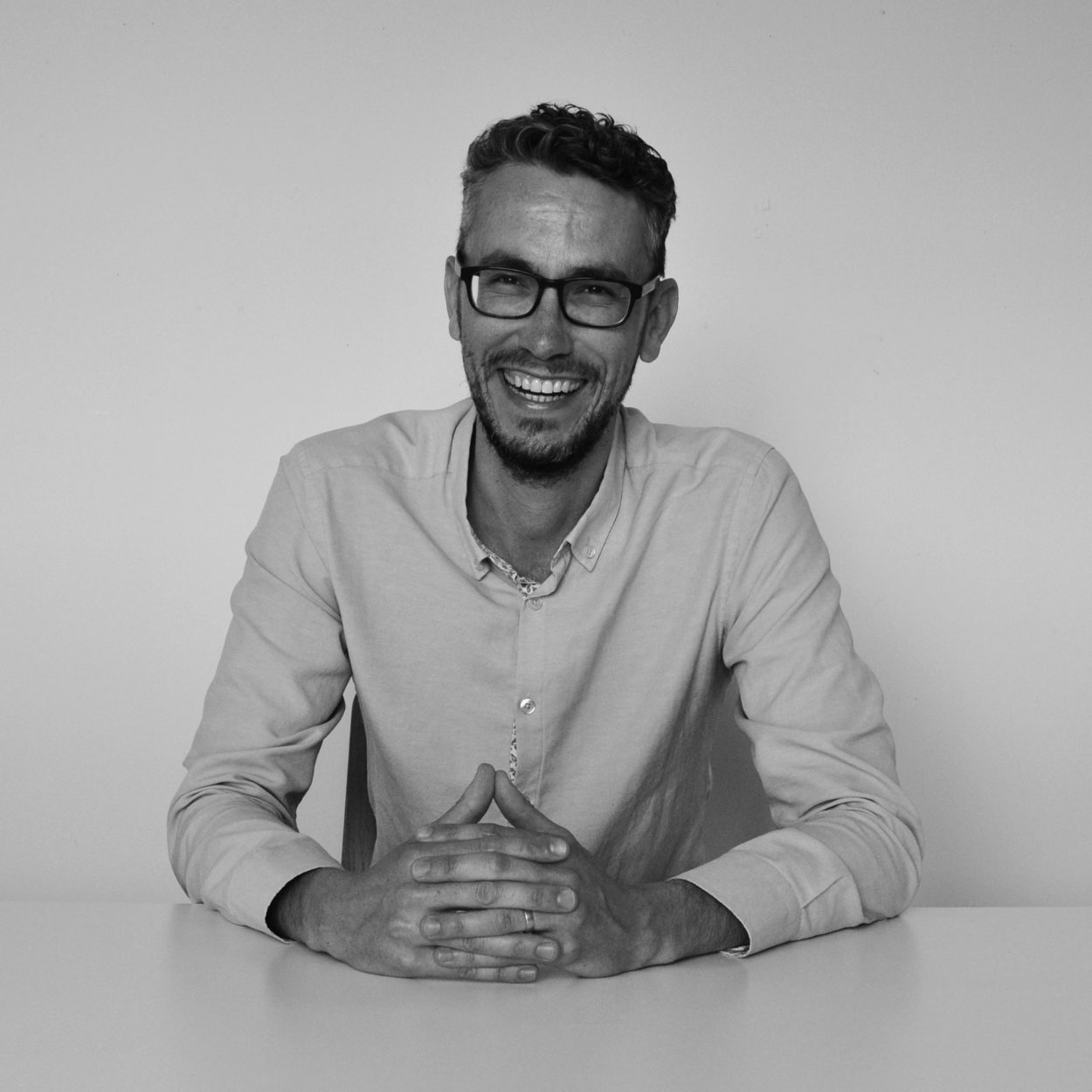
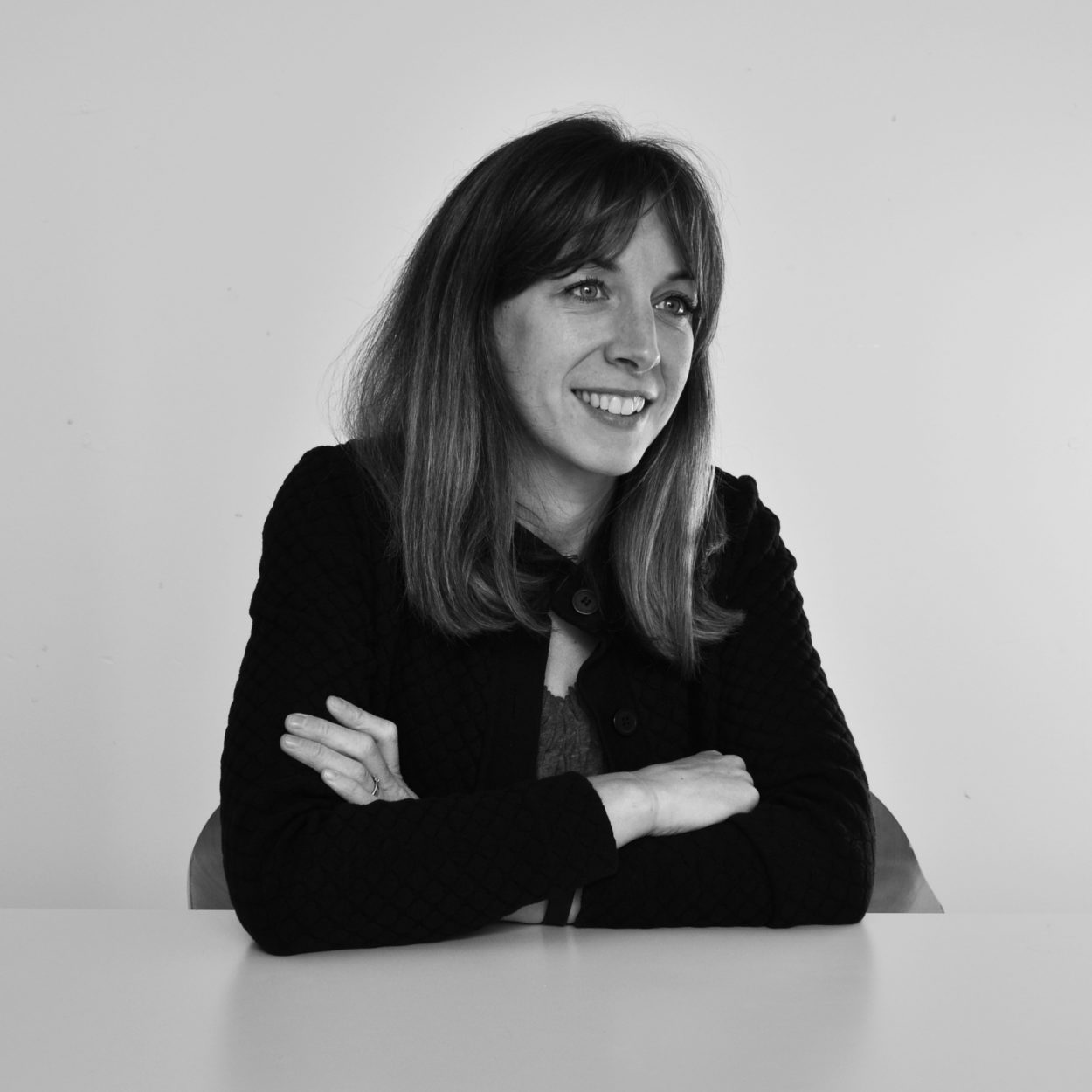
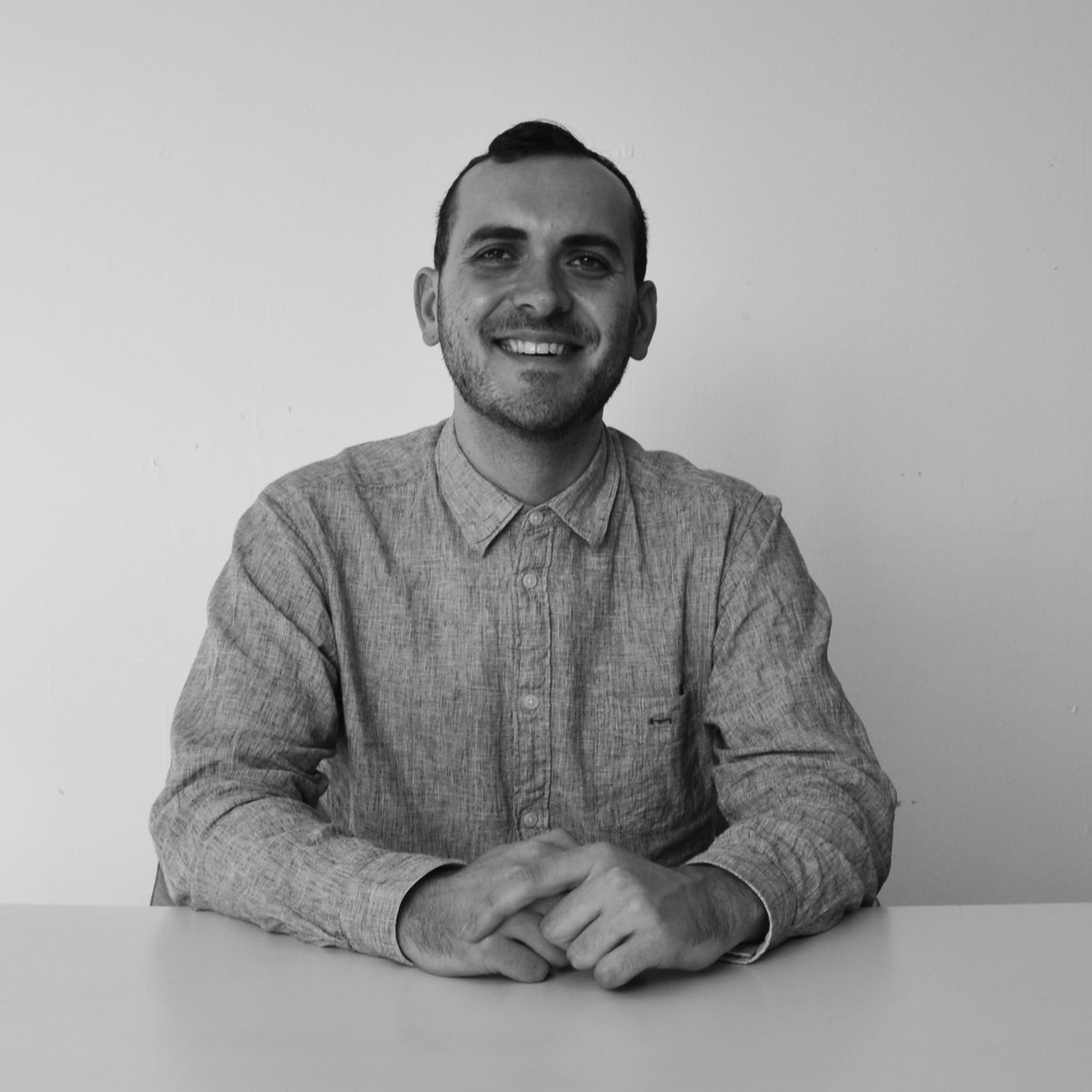
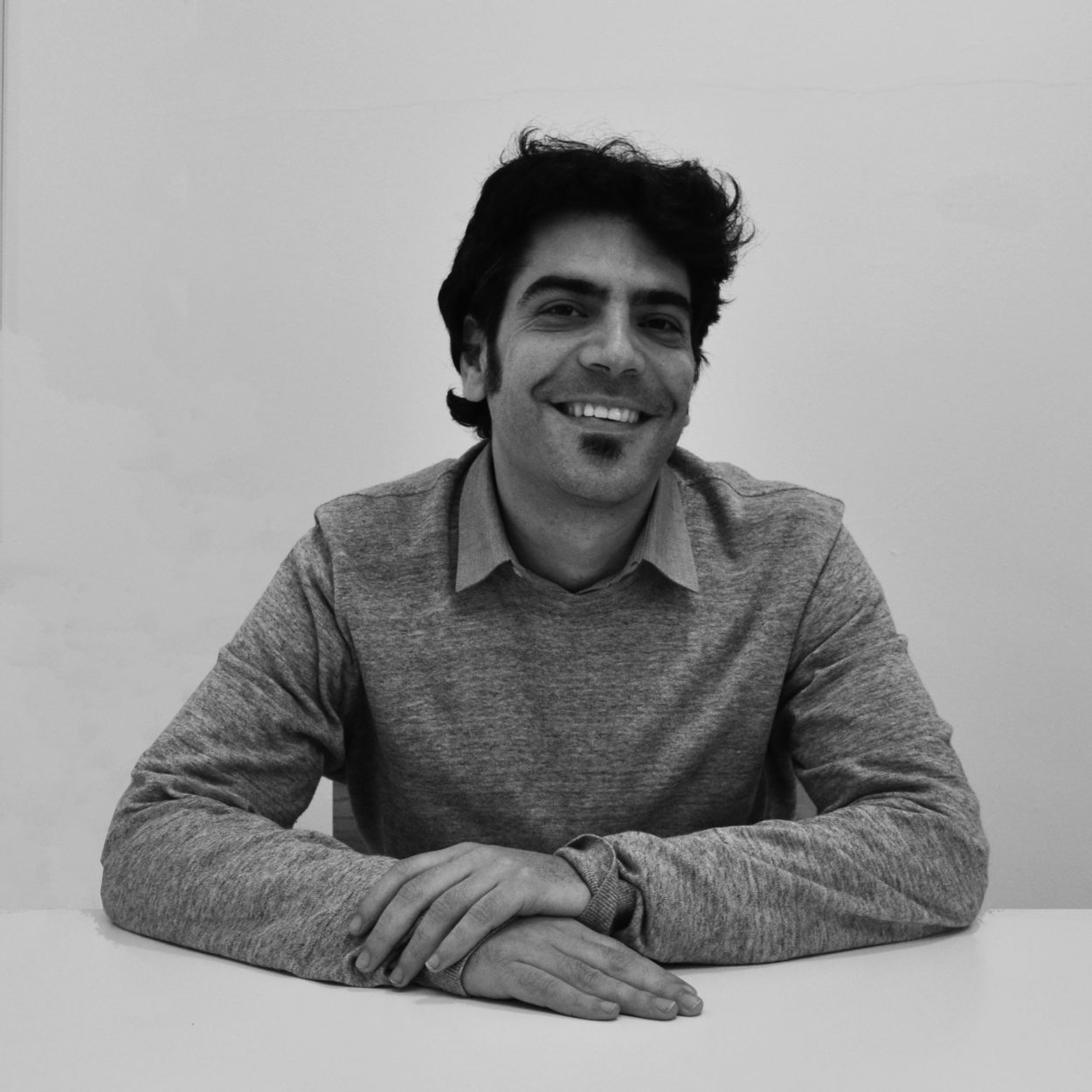

Posted on September 18, 2020
Collective Architecture is delighted to be sponsoring 'Session 3' of the Scottish Development Conference 2020 on Thursday 24th September. The conference is focused on development, investment and driving economic growth across Scotland. It covers key topics including infrastructure, sustainability, placemaking and future major developements.
There will be 4 short presentations over 3 sessions with debates and discussions which will focus on the future vision and plans for the country.
Our Employee Elected Director and Architect, Mairi Laverty will be taking part in Session Three: Major Development Plans and will be speaking about about our practice and the ways we work. Mairi and the rest of our team will be available through-out the day, and would very much welcome some friendly faces in the networking rooms for a quick chat!
Please see the link - if you would like to attend or just learn more; https://www.built-environment-...

Posted on September 01, 2020
This year's Andy MacMillan Memorial Lecture will be given by our practice director, Jude Barber FRIAS RIBA.
The Andy MacMillan Memorial Lecture 2020 celebrates the A&DS and RIAS Scottish Student Awards shortlist announcement.
Now in their 18th year, the awards offer a rare
opportunity to see all five schools together and recognise the
achievement of individual students and their schools of architecture.
They are a mark of the continuing high standards of Scottish
architectural education and enable both the public and the profession to
enjoy the creativity and vision of Scotland's future architects. This
years awards ceremony will be held during the RIAS Convention (online
from 28th September to 2nd October).
For more information and registering for a free ticket; Eventbrite.
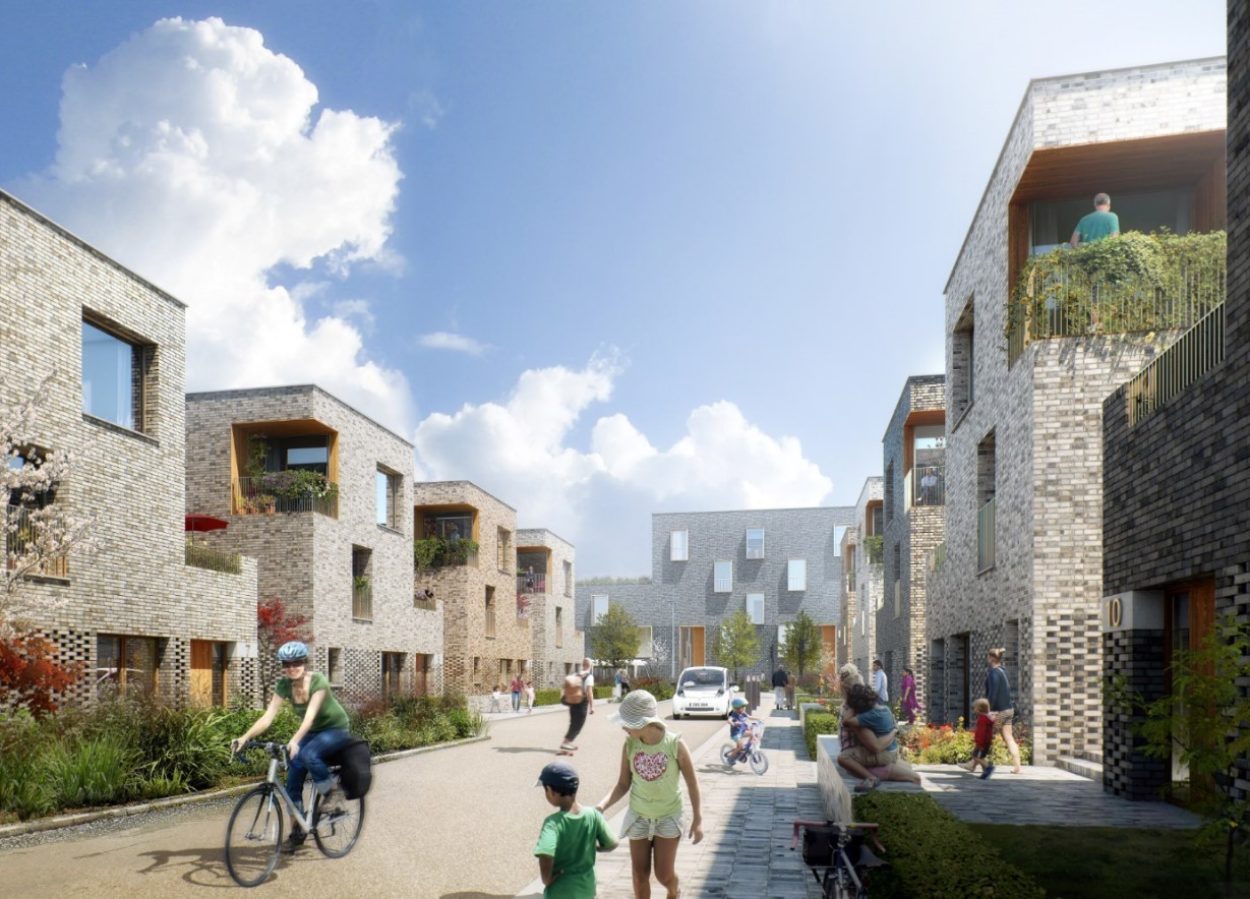
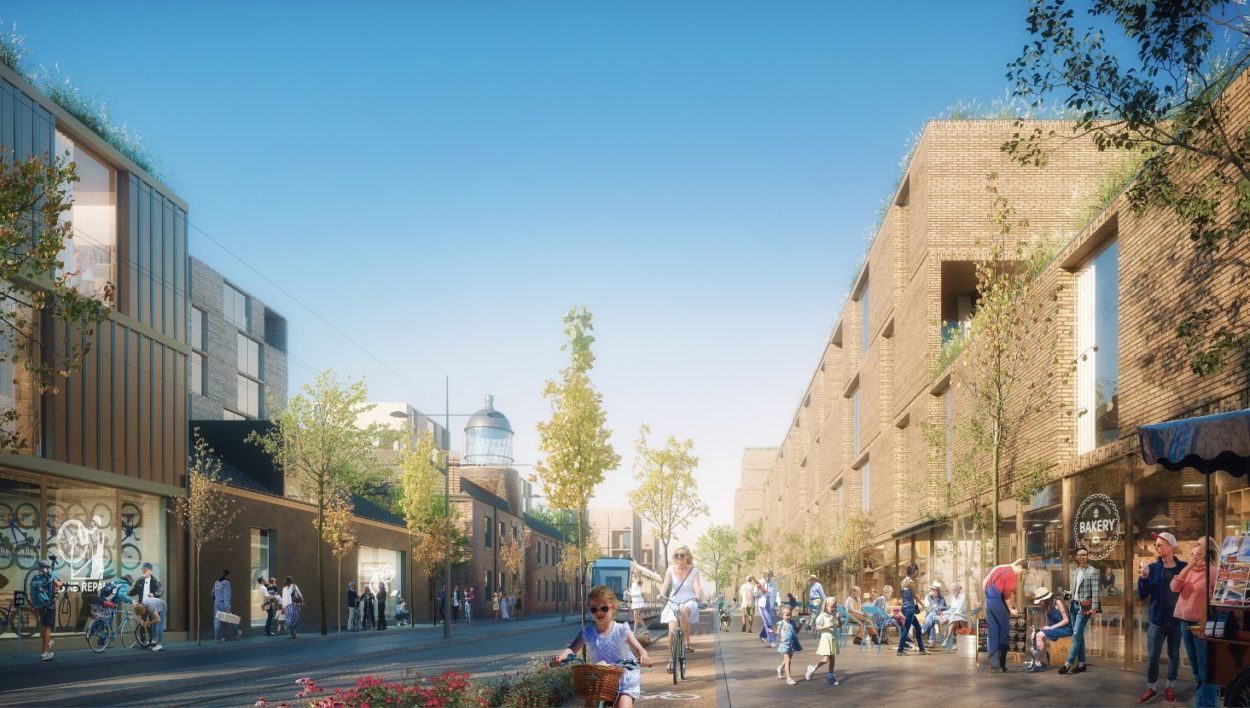
Project images above: Granton Waterfront in Edinburgh for the City of Edinburgh Council (c) Collective Architecture / Luxigon
Posted on December 02, 2019
Home is more than simply shelter. It is not just the place where we live, but has a huge influence on how we live. It can shape our health and wellbeing, as well as our work and prosperity. It also impacts on the quality of our environment and the strength of our communities. Housing touches every part of life in Scotland, from childhood to old age.
Present Voices - Future Lives exhibition explores the future, working to
understand what our homes and communities should look and feel like in
2040. The exhibition looks at themes around living and housing, offering
the opportunity for discovery and discussion – gathering and sharing
views about our housing needs and aspirations.
The Scottish Government has begun to consider how our homes and communities should look and feel in 2040 and the options and choices to achieve this.
Present Voices – Future Lives: Housing 2040 exhibition is curated and designed by Edinburgh University’s School of Architecture and Landscape Architecture (ESALA), Collective Architecture and Peak15 Design, together with film maker and photographer Chris Leslie and Craig Stewart, author Sandy Halliday and ESALA researcher, Connor Smith.
The views collected through the consultation and the travelling exhibition will help to inform the Scottish Government’s final vision and route map for housing over the next 20 years, which it is aiming to publish in spring 2020.
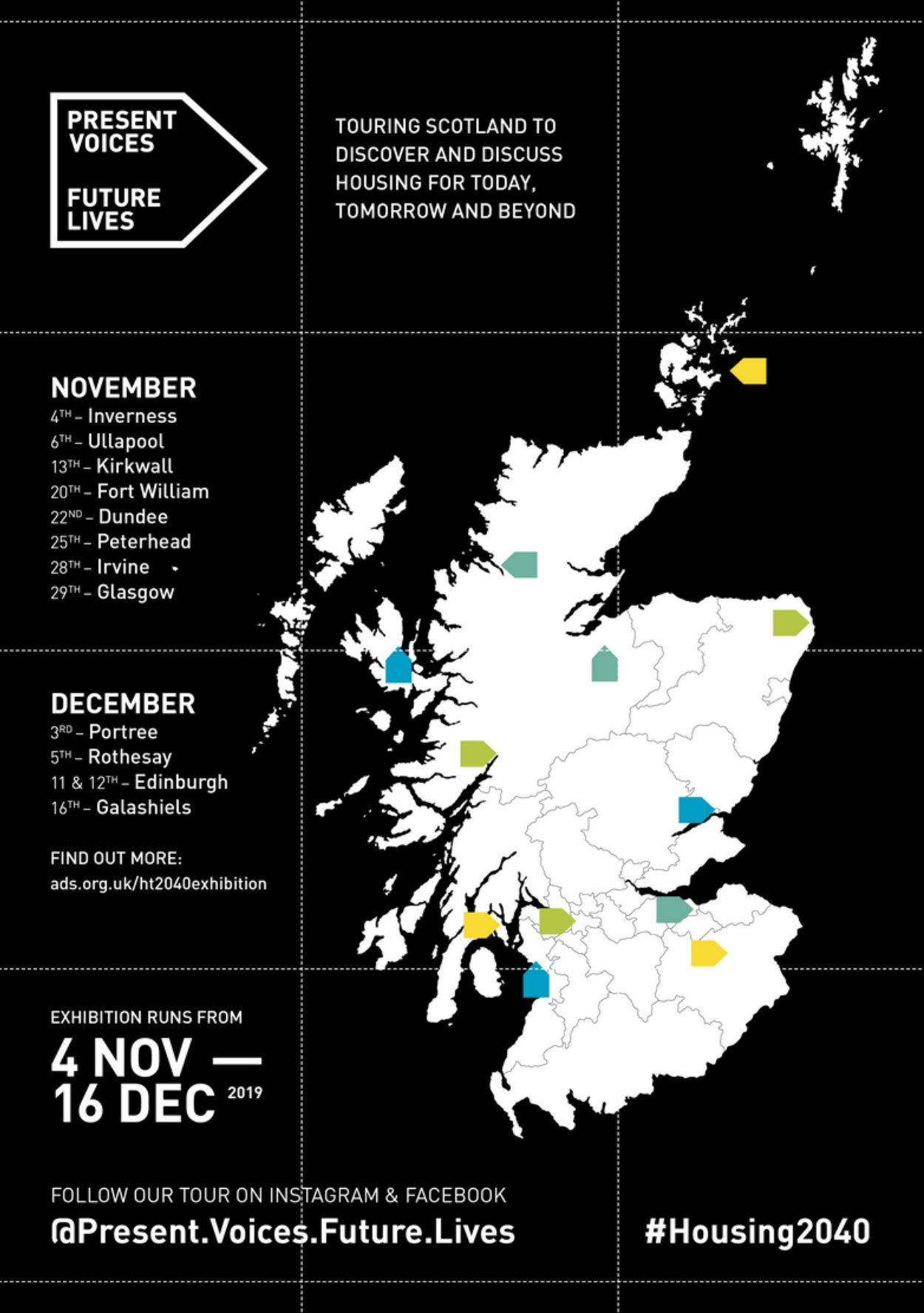
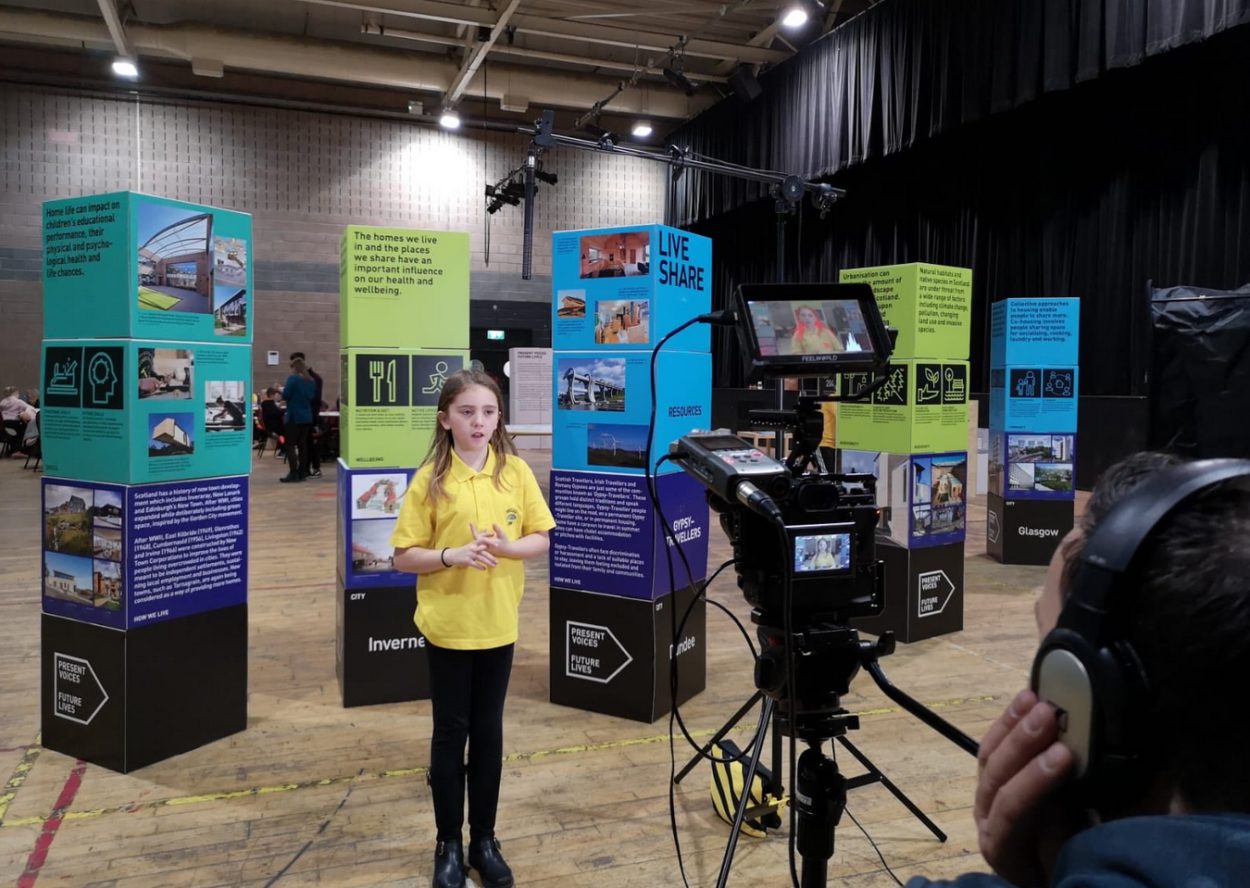
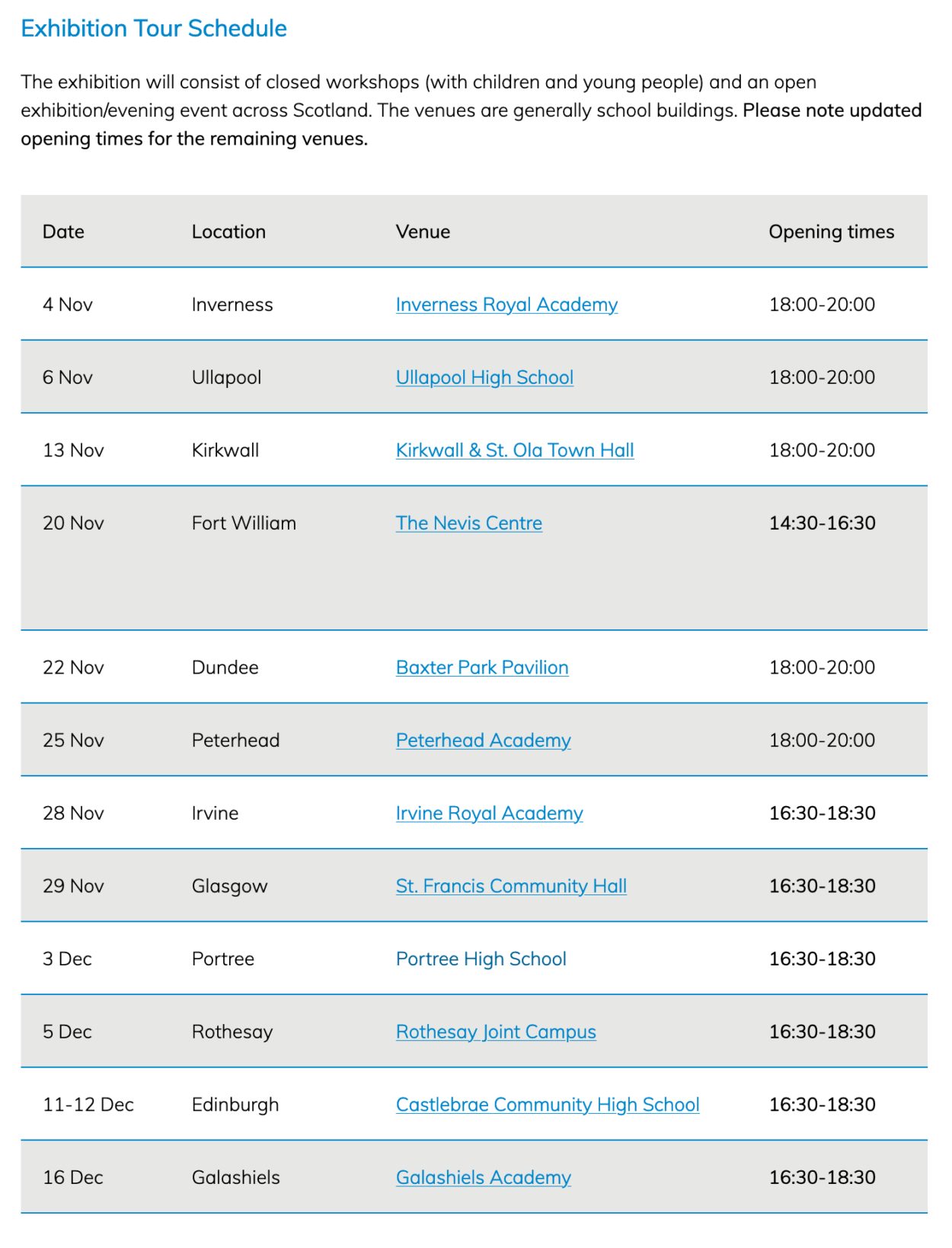
Posted on October 02, 2019
Collective Architecture has a new Passive House Designer - a big congratulations Tony Zanieri!
We now have a growing team of in-house Passive House Designers in both Edinburgh and Glasgow.

